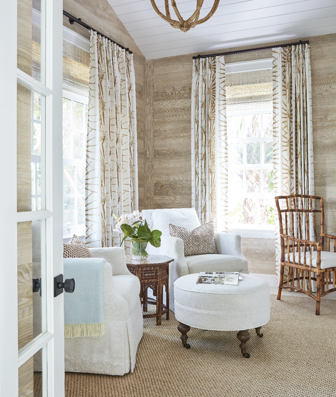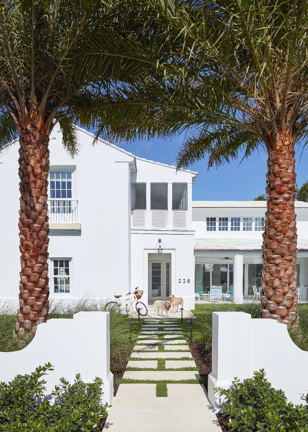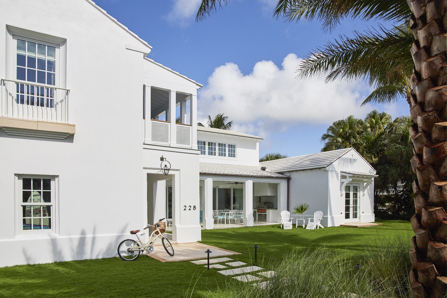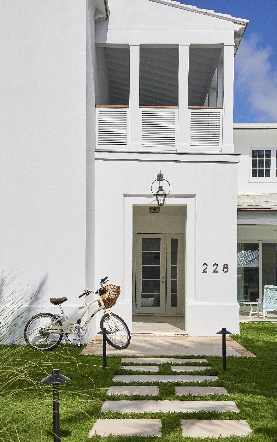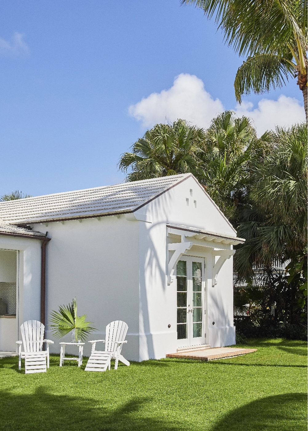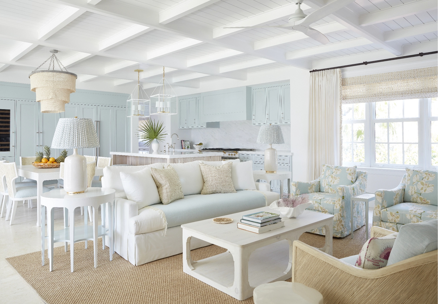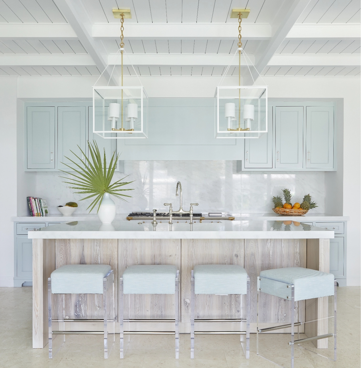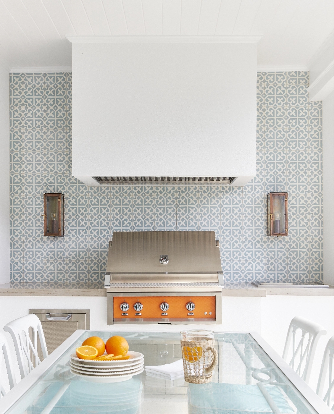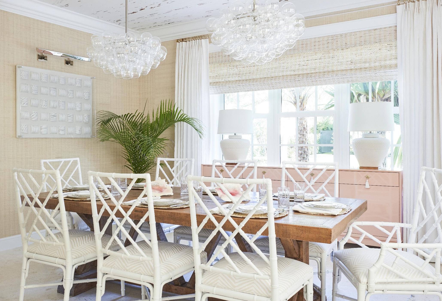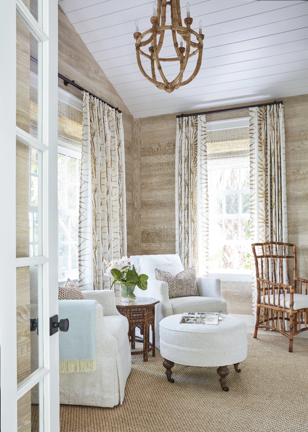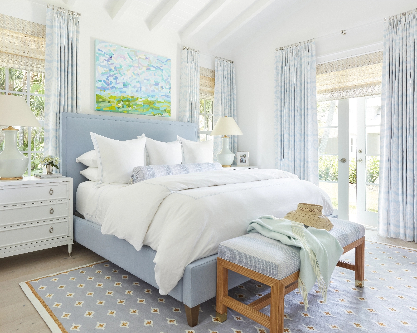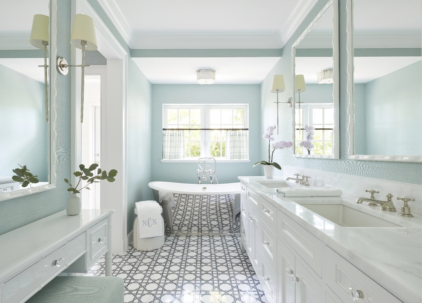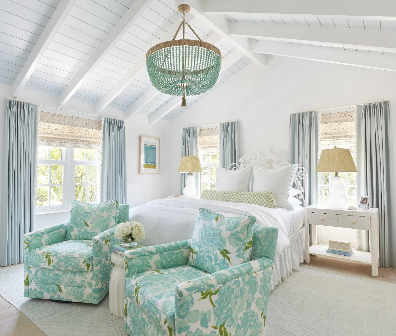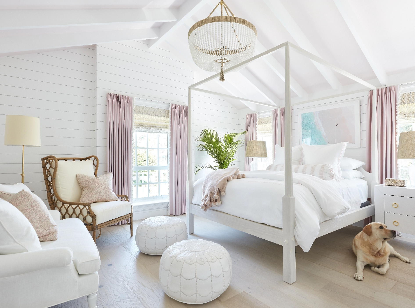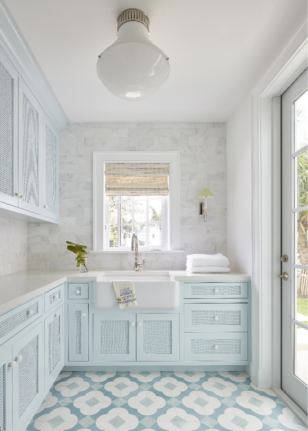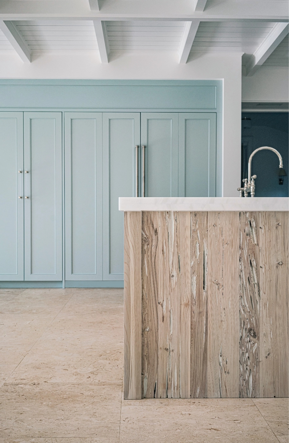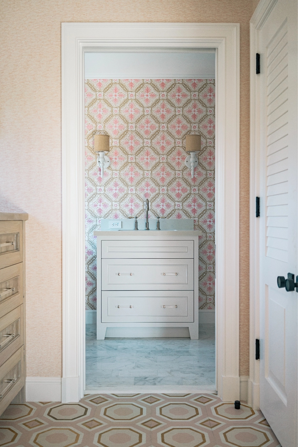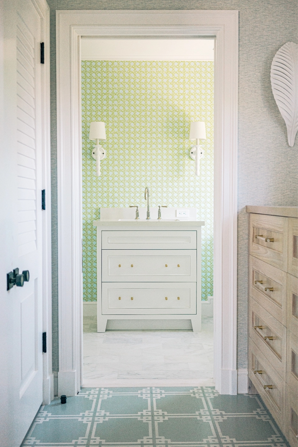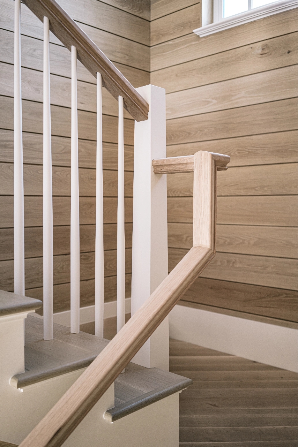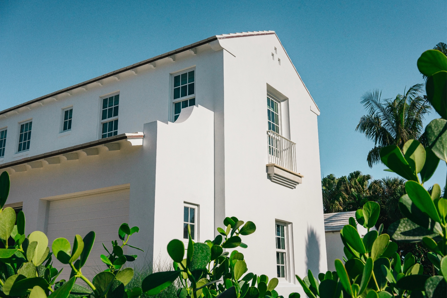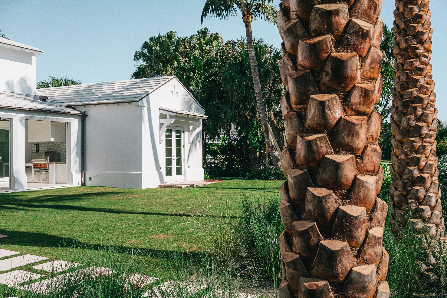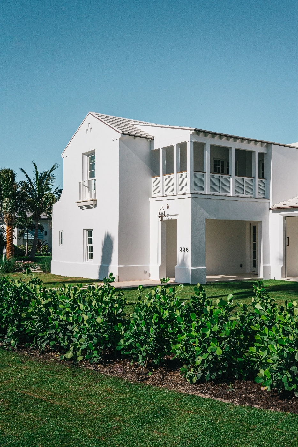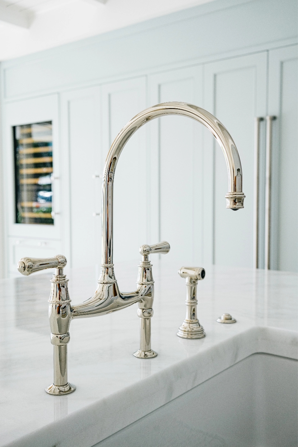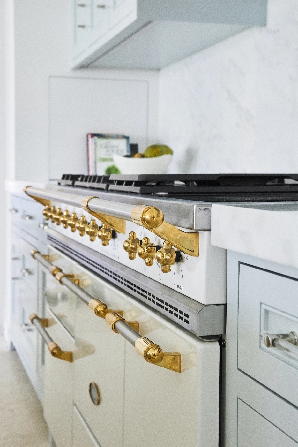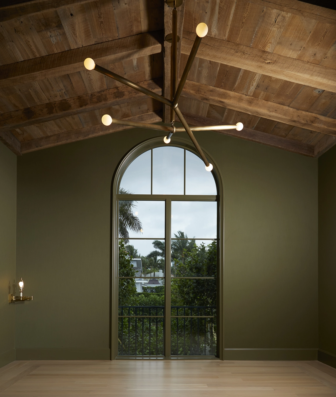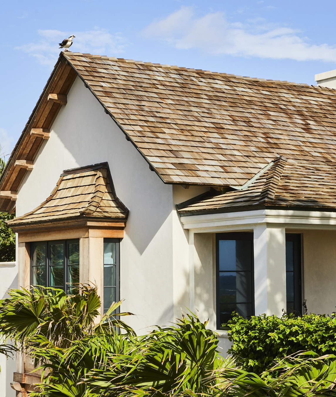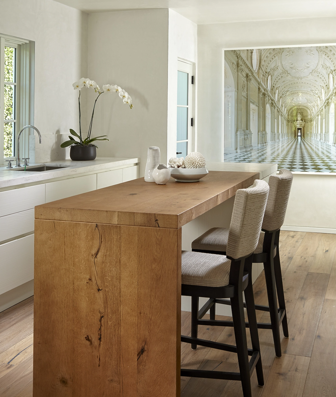A Home That Elevates Play
and Whimsy
Situated in a desirable coastal community, the home was designed to cater to the eclectic, liberated style of the interior designer and the social, fun way lifestyle of a vibrant family. In turn, the architecture for this beachfront residence provided a grounding contrast that liberated the clients, a couple with teenagers, to fully commit to their playful, youthful style and adoration of the colorful.
Liveability was the focus, most evident in the hallmark of the project: its innovative site planning. By strategically positioning the backyard at the front of the house, we capitalized on the prevailing ocean breezes, creating an outdoor oasis that is perfect for entertaining and outdoor living. This unconventional layout maximizes the property’s potential, offering stunning views and a serene atmosphere. The home’s interior, while showcasing a playful and colorful aesthetic that complements the family’s personality, benefited from a more refined approach to the architecture.
Ultimately, this project demonstrates the importance of understanding a client’s lifestyle and the site’s specific conditions when designing a home. By prioritizing a strong connection to socializing and a sense of play, we created a truly exceptional living environment for the exact needs of this warm, out-there family.
STYLE
A playful family with teenagers
CLIENT
Classic coastal for grounding whimsy
KEY MATERIALS
Limestones mixed with subtle marbles, bleached oak and lime cypress
DESIGN INTENT
Warmth and vibrance and energy
ATMOSPHERE
Inviting, playful, and grounding
PROJECT TEAM
Interior design: Kara Miller Interiors. Landscape architect: Environmental Design Group.
Architect of record: Thomas | Melhorn
READ MORE
